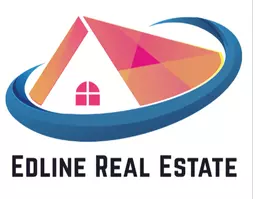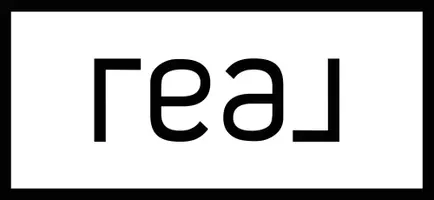$1,705,000
$1,600,000
6.6%For more information regarding the value of a property, please contact us for a free consultation.
19201 Santa Rita ST Tarzana, CA 91356
3 Beds
2 Baths
1,972 SqFt
Key Details
Sold Price $1,705,000
Property Type Single Family Home
Sub Type Single Family Residence
Listing Status Sold
Purchase Type For Sale
Square Footage 1,972 sqft
Price per Sqft $864
MLS Listing ID SR25026964
Sold Date 04/15/25
Bedrooms 3
Full Baths 2
HOA Y/N No
Year Built 1955
Lot Size 0.387 Acres
Property Sub-Type Single Family Residence
Property Description
Traditional ranch style 2,372 sqft home with fabulous backyard with a pebble tech pool on a 16,868 sqft flat lot that is great for entertaining. The stylishly designed, drought tolerant landscape and a custom-made copper gate lead to an open parking area and garage. Inside, French doors, hardwood flooring, ample windows and two skylights invite natural light to shine. The chef's kitchen with a Viking professional gas stove features a Ceaserstone countertop island. The formal dining room with a rustic fireplace opens to the picturesque enclosed front yard pergola. A large open floor-plan living room adjoins the versatile den leading to the back yard. Your primary suite delivers ample closets paired with a classic designed bathroom and shower. Two additional bedrooms with a Jack and Jill bathroom complete the interior. A sprawling back yard with a large patio and pool is surrounded by fruit trees. A stylish gazebo and the refreshing pool are exactly what's needed to enjoy a cherished outdoor Southern California lifestyle.
Location
State CA
County Los Angeles
Area Tar - Tarzana
Zoning LARA
Rooms
Main Level Bedrooms 3
Interior
Interior Features Separate/Formal Dining Room, All Bedrooms Down
Heating Central
Cooling Central Air
Flooring Tile, Wood
Fireplaces Type Dining Room, Family Room
Fireplace Yes
Appliance 6 Burner Stove, Gas Oven, Gas Range
Laundry Laundry Closet
Exterior
Garage Spaces 2.0
Garage Description 2.0
Pool In Ground, Private
Community Features Curbs
Utilities Available Cable Available, Sewer Connected, Water Connected
View Y/N Yes
View Pool
Porch Patio
Attached Garage Yes
Total Parking Spaces 2
Private Pool Yes
Building
Lot Description Paved, Sprinkler System
Story 1
Entry Level One
Sewer Public Sewer
Water Public
Architectural Style Ranch
Level or Stories One
New Construction No
Schools
School District Los Angeles Unified
Others
Senior Community No
Tax ID 2163011024
Acceptable Financing Conventional
Listing Terms Conventional
Financing Cash
Special Listing Condition Standard
Read Less
Want to know what your home might be worth? Contact us for a FREE valuation!

Our team is ready to help you sell your home for the highest possible price ASAP

Bought with Petra Sutter • Beverly and Company, Inc.






