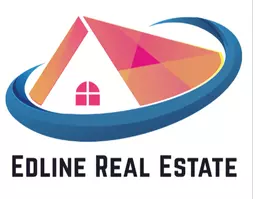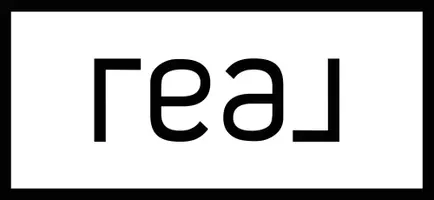$950,000
$849,000
11.9%For more information regarding the value of a property, please contact us for a free consultation.
7919 Anders CIR La Mesa, CA 91942
3 Beds
2 Baths
1,260 SqFt
Key Details
Sold Price $950,000
Property Type Single Family Home
Sub Type Single Family Residence
Listing Status Sold
Purchase Type For Sale
Square Footage 1,260 sqft
Price per Sqft $753
MLS Listing ID PTP2501999
Sold Date 04/08/25
Bedrooms 3
Full Baths 2
HOA Y/N No
Year Built 1970
Lot Size 6,098 Sqft
Property Sub-Type Single Family Residence
Property Description
Discover this beautifully maintained single-story home located in a highly desirable neighborhood close to shopping, restaurants, and schools. Step inside to an inviting open floorplan that seamlessly connects the living spaces, perfect for entertaining or everyday living. The living room features a cozy wood-burning fireplace, creating a warm and welcoming atmosphere, while durable laminate flooring adds style and easy maintenance. Enjoy your favorite music with built-in house speakers that enhance the ambiance. The large primary bedroom offers a peaceful retreat with ample space for relaxation, and the additional spacious bedrooms provide comfort and flexibility for family or guests. The landscaped backyard is a true oasis, featuring a shaded seating area where you can unwind and enjoy the outdoors. The property also includes a 2-car garage with plenty of storage space. Recent upgrades include newer heating and air systems for year-round comfort and fresh interior & exterior paint, giving the home a bright, modern feel. Don't miss out on this move-in-ready gem that offers comfort, convenience, and style in an unbeatable location. Schedule your private tour today!
Location
State CA
County San Diego
Area 91942 - La Mesa
Zoning R-1:SINGLE FAM-RES
Interior
Cooling Central Air
Fireplaces Type Living Room
Fireplace Yes
Appliance Dishwasher, Gas Cooking, Refrigerator
Laundry In Garage
Exterior
Garage Spaces 2.0
Garage Description 2.0
Pool None
Community Features Sidewalks
View Y/N Yes
View Neighborhood
Attached Garage Yes
Total Parking Spaces 2
Private Pool No
Building
Lot Description Back Yard, Front Yard, Lawn, Level
Story 1
Entry Level One
Sewer Public Sewer
Level or Stories One
Schools
School District Grossmont Union
Others
Senior Community No
Tax ID 4645903600
Acceptable Financing Cash, Conventional, FHA, VA Loan
Listing Terms Cash, Conventional, FHA, VA Loan
Financing Conventional
Special Listing Condition Standard
Read Less
Want to know what your home might be worth? Contact us for a FREE valuation!

Our team is ready to help you sell your home for the highest possible price ASAP

Bought with Grace Chi • Real Broker






