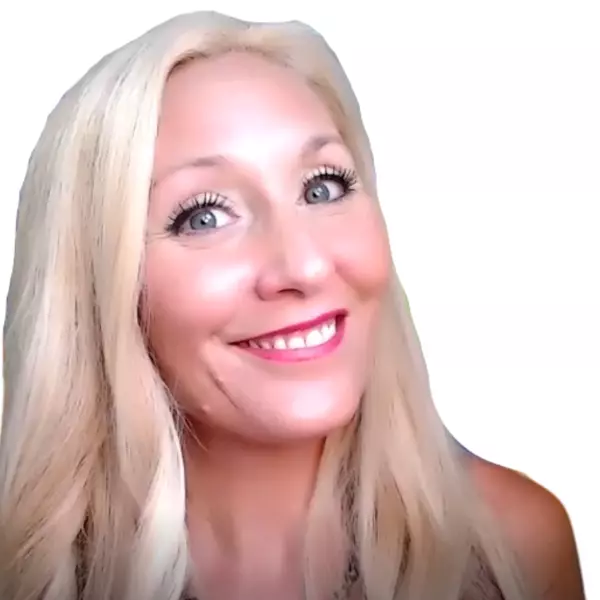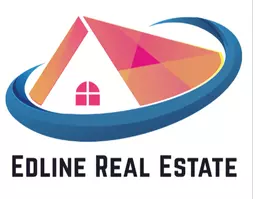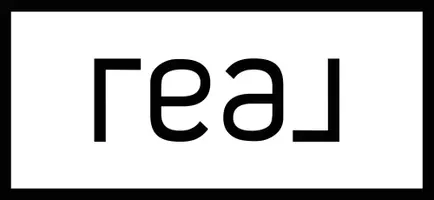$327,000
$320,000
2.2%For more information regarding the value of a property, please contact us for a free consultation.
6836 Barkwood RD Riverside, CA 92506
3 Beds
2 Baths
1,520 SqFt
Key Details
Sold Price $327,000
Property Type Single Family Home
Sub Type Single Family Residence
Listing Status Sold
Purchase Type For Sale
Square Footage 1,520 sqft
Price per Sqft $215
MLS Listing ID CV14032028
Sold Date 05/01/14
Bedrooms 3
Full Baths 2
HOA Y/N No
Year Built 1978
Lot Size 0.300 Acres
Property Sub-Type Single Family Residence
Property Description
Wonderful one-story/corner-lot home in great Riverside neighborhood. 3 beds, 2 full baths, 1520 sqft inside, 13,068 sqft lot, located between Victoria Ave. and Washington St. The home is fantastic on the inside. Entry leads to formal living room with vaulted ceilings. Living Room steps up to formal dinning area. Galley kitchen with updated cabinets, tile, floors, and recessed lighting. Family room is spacious with gas-burning fireplace and vaulted ceilings. Hallway leads to Master-Suite and two guest bedrooms. All three bedrooms have large sliding, mirror, closets. Master is roomy w/ lots of light, bay window, and sliding doors to backyard. Master-bath features large, stand-alone shower, 2nd bath has tub. Sliding glass doors from living room lead to covered to large and spacious backyard. Backyard is filled with trees and floors. Patio is tiled and features in-ground spa. Front and backyard are beautiful but could use some TLC. Home has central air & heat. Large 3-car garage. Laundry area and water-heater located in the garage. Many updates throughout. This home is a great find and ready for a new owner.
Location
State CA
County Riverside
Area 252 - Riverside
Interior
Interior Features See Remarks, All Bedrooms Down
Heating Central
Cooling Central Air
Flooring Carpet, Laminate, Tile
Fireplaces Type Family Room
Fireplace Yes
Laundry Electric Dryer Hookup, Gas Dryer Hookup, In Garage
Exterior
Garage Spaces 3.0
Garage Description 3.0
Fence Block, Chain Link, Wood
Pool None
Community Features Sidewalks
Utilities Available Sewer Connected
View Y/N Yes
View Neighborhood
Roof Type Composition
Porch Covered, Patio, See Remarks
Attached Garage Yes
Total Parking Spaces 3
Private Pool No
Building
Story One
Entry Level One
Water Public
Architectural Style Spanish, Traditional
Level or Stories One
Others
Senior Community No
Tax ID 235362005
Acceptable Financing Cash, Conventional, FHA
Listing Terms Cash, Conventional, FHA
Financing Conventional
Special Listing Condition Probate Listing, Standard
Read Less
Want to know what your home might be worth? Contact us for a FREE valuation!

Our team is ready to help you sell your home for the highest possible price ASAP

Bought with KENDRA HARTSELL • RE/MAX HORIZON


