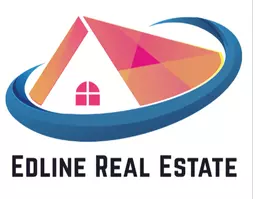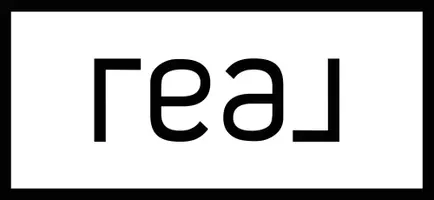$359,900
$369,900
2.7%For more information regarding the value of a property, please contact us for a free consultation.
3657 Larchwood PL Riverside, CA 92506
2 Beds
2 Baths
1,789 SqFt
Key Details
Sold Price $359,900
Property Type Single Family Home
Sub Type Single Family Residence
Listing Status Sold
Purchase Type For Sale
Square Footage 1,789 sqft
Price per Sqft $201
MLS Listing ID IG13231925
Sold Date 12/24/13
Bedrooms 2
Full Baths 1
Three Quarter Bath 1
HOA Y/N No
Year Built 1932
Lot Size 7,840 Sqft
Property Sub-Type Single Family Residence
Property Description
SOLD BEFORE PRINT. Spectacular 1931 Spanish Mediterranean Revival in one of the most desired locations in the Wood Streets neighborhood! This 3-bedroom home was transformed into two spacious bedrooms, which now includes a master bedroom suite with private three-quarter bathroom with custom sink/ back splash and walk-in closet/retreat. There's another bathroom in the hallway with original tile in immaculate condition. This home boasts approx 1800 sq ft, including a living room with original hardwood floors, barrel ceiling, fireplace, and picture window overlooking the meditative front yard complete with water fountain. In addition, there's a formal dining room, a remodeled kitchen with tile counter tops and a breakfast nook with built-in corner hutch, as well as indoor laundry, central heat/air, and a lovely step-down permitted family room with corner fireplace. Lots of outside entertaining areas in addition to the professional landscaped backyard complete with koi pond and outdoor fireplace designed by local Master Gardener "Nanscapes". Electronic pulley system provides access to spacious basement storage. There is also a potting shed/workshop on back of garage, as well as an outdoor barbecue. Standard sale. Just lovely!
Location
State CA
County Riverside
Area 252 - Riverside
Interior
Interior Features Breakfast Area, Separate/Formal Dining Room, Primary Suite
Heating Central
Cooling Central Air
Flooring Wood
Fireplaces Type Family Room, Living Room
Fireplace Yes
Appliance Dishwasher
Laundry Inside
Exterior
Garage Spaces 2.0
Garage Description 2.0
Pool None
Community Features Street Lights, Sidewalks
Utilities Available Sewer Connected
View Y/N No
View None
Roof Type Spanish Tile
Attached Garage No
Total Parking Spaces 2
Private Pool No
Building
Lot Description Sprinkler System
Story One
Entry Level One
Foundation Raised
Water Public
Architectural Style Mediterranean
Level or Stories One
Schools
School District Riverside Unified
Others
Senior Community No
Tax ID 217202024
Acceptable Financing Submit
Listing Terms Submit
Financing Conventional
Special Listing Condition Standard
Read Less
Want to know what your home might be worth? Contact us for a FREE valuation!

Our team is ready to help you sell your home for the highest possible price ASAP

Bought with Tara Glatzel • Re/Max Partners


