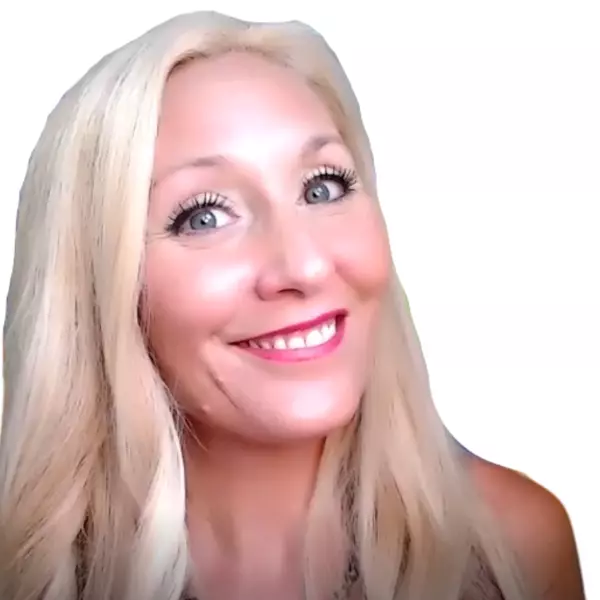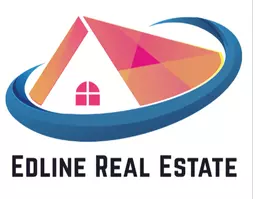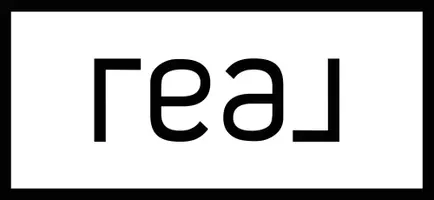$387,055
$399,000
3.0%For more information regarding the value of a property, please contact us for a free consultation.
6782 Ridgeside DR Riverside, CA 92506
4 Beds
2 Baths
1,910 SqFt
Key Details
Sold Price $387,055
Property Type Single Family Home
Sub Type Single Family Residence
Listing Status Sold
Purchase Type For Sale
Square Footage 1,910 sqft
Price per Sqft $202
MLS Listing ID OC13246654
Sold Date 01/15/14
Bedrooms 4
Full Baths 2
HOA Y/N No
Year Built 1989
Lot Size 10,018 Sqft
Property Sub-Type Single Family Residence
Property Description
Beautiful single story in desirable Canyon Crest/Mission Grove area with updates galore including new wall to wall carpet and tile floors, updated kitchen and bath areas, remodeled master suite, and new designer colors throughout. Relax at your private neighborhood oasis with in-ground pool and spa, views of the mountains and city lights, and a lovely landscaped yard with sprinkler system. On a quiet street close to schools, park, shopping, and major thoroughfares; completely move-in ready and won t last long.
Location
State CA
County Riverside
Area 252 - Riverside
Interior
Interior Features Ceiling Fan(s), Cathedral Ceiling(s), High Ceilings, Laminate Counters, Open Floorplan, Pantry, Stone Counters, All Bedrooms Down, Attic, Bedroom on Main Level, Main Level Primary, Primary Suite, Walk-In Closet(s)
Heating Central, Forced Air, Natural Gas
Cooling Central Air, Electric, ENERGY STAR Qualified Equipment
Flooring Carpet, Tile, Vinyl
Fireplaces Type Gas, Living Room
Fireplace Yes
Appliance Dishwasher, Gas Cooktop, Gas Oven, Gas Range, Gas Water Heater, High Efficiency Water Heater, Ice Maker, Microwave, Refrigerator, Self Cleaning Oven, Vented Exhaust Fan, Water To Refrigerator
Laundry Washer Hookup, Electric Dryer Hookup, Gas Dryer Hookup, Inside
Exterior
Exterior Feature Lighting, Rain Gutters
Parking Features Driveway, Garage, Garage Door Opener, Private, On Street
Garage Spaces 2.0
Garage Description 2.0
Fence Wrought Iron
Pool Fenced, Filtered, Gunite, Heated, In Ground, Private
Community Features Curbs, Foothills, Gutter(s), Preserve/Public Land, Storm Drain(s), Street Lights, Sidewalks, Urban, Park
Utilities Available Sewer Available, Sewer Connected
View Y/N Yes
View City Lights, Canyon, Hills, Mountain(s), Neighborhood, Pool, Trees/Woods
Roof Type Clay,Ridge Vents
Attached Garage Yes
Total Parking Spaces 2
Private Pool Yes
Building
Lot Description Front Yard, Lawn, Landscaped, Near Park, Paved, Rocks, Sprinkler System, Yard
Story One
Entry Level One
Water Public
Architectural Style Ranch
Level or Stories One
Others
Senior Community No
Tax ID 268072018
Acceptable Financing Cash, Conventional
Listing Terms Cash, Conventional
Financing Cash to New Loan
Special Listing Condition Standard
Read Less
Want to know what your home might be worth? Contact us for a FREE valuation!

Our team is ready to help you sell your home for the highest possible price ASAP

Bought with Craig S. Yace • Remax Real Pros


