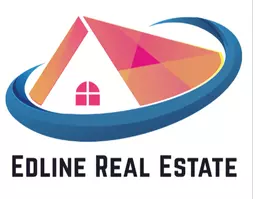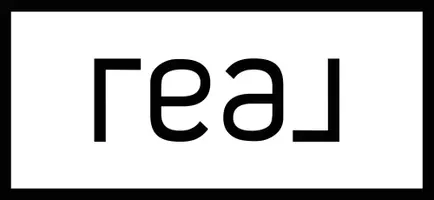$1,455,000
$1,250,000
16.4%For more information regarding the value of a property, please contact us for a free consultation.
4987 Colina Drive La Mesa, CA 91942
4 Beds
3 Baths
2,100 SqFt
Key Details
Sold Price $1,455,000
Property Type Single Family Home
Sub Type Single Family Residence
Listing Status Sold
Purchase Type For Sale
Square Footage 2,100 sqft
Price per Sqft $692
Subdivision La Mesa
MLS Listing ID 220005479SD
Sold Date 04/13/22
Bedrooms 4
Full Baths 2
Half Baths 1
Construction Status Additions/Alterations,Building Permit
HOA Y/N No
Year Built 1922
Property Sub-Type Single Family Residence
Property Description
Welcome to La Mesa's personal tranquil oasis! This Historic Craftsman Bungalow sits high on the hill overlooking La Mesa. This multiple parcel, 20,706square foot lot, is only limited to your imagination. This park-like setting takes you on a journey through a whimsical garden which includes private gates to the city center. Original Batchelder tile fireplace in living room, coffered ceiling, hardwood floors, beautiful built in cabinetry, moldings and wood details through-out. Remodeled kitchen and baths make this ready for you to move into your paradise Bertazoni gourmet stove with butcher block counters.Original built in China cabinets in Living room and leaded glass built ins in dining room. Views from many rooms.Open beam ceiling in entry. Glass doorknobs and craftsmen era lighting. French doors take you out to the many different conversation and entertaining areas. Sewer: Sewer Connected, Public Sewer Topography: GSL
Location
State CA
County San Diego
Area 91942 - La Mesa
Interior
Interior Features Beamed Ceilings, Ceiling Fan(s), Pantry, All Bedrooms Down, Bedroom on Main Level, Main Level Primary
Heating Fireplace(s), Wood, Wood Stove
Cooling Whole House Fan
Flooring Wood
Fireplaces Type Living Room, Outside, Propane
Fireplace Yes
Appliance 6 Burner Stove, Built-In Range, Barbecue, Counter Top, Dishwasher, Disposal, Gas Water Heater, Refrigerator
Laundry Gas Dryer Hookup, Inside, Laundry Room
Exterior
Parking Features Asphalt, Uncovered
Garage Spaces 2.0
Garage Description 2.0
Fence Partial
Pool None
Utilities Available Natural Gas Available, Sewer Connected, Water Connected
View Y/N Yes
View Mountain(s), Neighborhood, Trees/Woods
Roof Type Shingle,Slate
Accessibility None
Porch Deck, Open, Patio
Attached Garage No
Total Parking Spaces 6
Private Pool No
Building
Lot Description Drip Irrigation/Bubblers, Sprinkler System
Story 1
Entry Level Multi/Split
Water Public
Architectural Style Craftsman
Level or Stories Multi/Split
Construction Status Additions/Alterations,Building Permit
Others
Senior Community No
Tax ID 4941203400
Acceptable Financing Conventional, Submit
Listing Terms Conventional, Submit
Financing Conventional
Read Less
Want to know what your home might be worth? Contact us for a FREE valuation!

Our team is ready to help you sell your home for the highest possible price ASAP

Bought with Josh Taylor • eXp Realty






