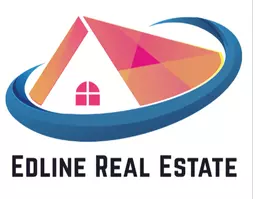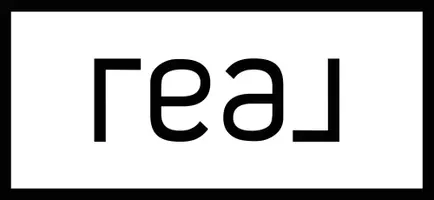$309,500
$309,000
0.2%For more information regarding the value of a property, please contact us for a free consultation.
6280 Tecate DR Riverside, CA 92506
2 Beds
2 Baths
2,190 SqFt
Key Details
Sold Price $309,500
Property Type Condo
Sub Type Condominium
Listing Status Sold
Purchase Type For Sale
Square Footage 2,190 sqft
Price per Sqft $141
MLS Listing ID I12114123
Sold Date 12/04/12
Bedrooms 2
Full Baths 2
Condo Fees $400
HOA Fees $400/mo
HOA Y/N Yes
Year Built 1974
Lot Size 3,920 Sqft
Property Sub-Type Condominium
Property Description
This comfortable two bedroom, two bath home has a spacious floor plan with 2190 square feet. An attached two car garage with built in cabinets directly off a large laundry area/room. Enjoy a cup of coffee or refreshing drink on of one of the two lovely patios. One off the kitchen and one off the living and dining area. The living room has a nice wood burning fireplace.
This home also features a lovely den with newer laminated flooring and built in cabinets. The Master bedroom has plenty of closet space and built in drawers.
This Beautiful home sits pleasantly on the greenbelt directly across from the clubhouse and pool.
Additional features include but are not limited to a large pantry and a closet with built in shelves. A large patio/atrium leads into a large entryway of the home. This home is delightful to show and your clients will love the airy, spacious and comfortable feeling when in this home.
The Los Amigos community consists of only 27 homes and the HOA covers more than usual which is to the homeowners advantage.
Location
State CA
County Riverside
Area 252 - Riverside
Interior
Heating Central
Cooling Central Air
Flooring Laminate
Fireplaces Type Living Room
Fireplace Yes
Appliance Electric Cooking
Laundry Laundry Room
Exterior
Exterior Feature Rain Gutters
Parking Features Driveway, Garage
Garage Spaces 2.0
Garage Description 2.0
Fence Wrought Iron
Pool Association
Community Features Curbs
Amenities Available Clubhouse, Pool, Spa/Hot Tub
View Y/N Yes
View Park/Greenbelt
Porch Patio
Attached Garage Yes
Private Pool Yes
Building
Story One
Entry Level One
Architectural Style See Remarks
Level or Stories One
Schools
School District See Remarks
Others
Senior Community Yes
Tax ID 235270016
Acceptable Financing Cash, Cash to New Loan, Conventional, Submit
Listing Terms Cash, Cash to New Loan, Conventional, Submit
Financing Cash
Special Listing Condition Standard
Read Less
Want to know what your home might be worth? Contact us for a FREE valuation!

Our team is ready to help you sell your home for the highest possible price ASAP

Bought with DANA EVANS • MCINTOSH REAL ESTATE INC


