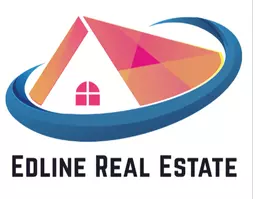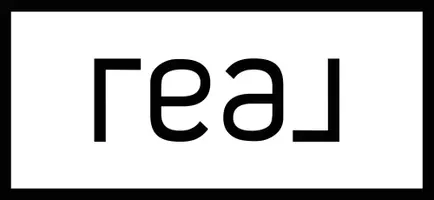$880,000
$875,000
0.6%For more information regarding the value of a property, please contact us for a free consultation.
9686 Wayfarer DR La Mesa, CA 91942
3 Beds
2 Baths
1,560 SqFt
Key Details
Sold Price $880,000
Property Type Single Family Home
Sub Type Single Family Residence
Listing Status Sold
Purchase Type For Sale
Square Footage 1,560 sqft
Price per Sqft $564
MLS Listing ID PTP2107720
Sold Date 11/29/21
Bedrooms 3
Full Baths 1
Three Quarter Bath 1
Construction Status Updated/Remodeled,Turnkey
HOA Y/N No
Year Built 1964
Lot Size 9,400 Sqft
Lot Dimensions Assessor
Property Sub-Type Single Family Residence
Property Description
Very private cul-de-sac in one of La Mesa's favorite neighborhoods. Freshly painted exterior. New dual pane windows to enjoy the view of Mt. Helix and east county. Hardwood flooring in main living areas and bedrooms. New Luxury Vinyl Flooring in Kitchen and Dining area. Generous sized bedrooms. Bedrooms have Plantation Shutters & Closet System. Garage with epoxy flooring. Don't miss out on this great opportunity. Private backyard with beautiful landscaping, large brick patio, citrus and fruit trees. Entry: 11x4, Kitchen:12 1/2x11 1/2, Dine: 11x14 1/2, Living Room: 23 1/2 x 16 1/2, Master: 14 1/2x 13 1/2, 2nd Bedroom: 12x12, 3rd Bedroom 12x12
Location
State CA
County San Diego
Area 91942 - La Mesa
Zoning R-1:Single Fam-Res
Rooms
Other Rooms Shed(s)
Interior
Interior Features Ceiling Fan(s), Ceramic Counters, Pantry
Heating Forced Air
Cooling Central Air
Flooring Tile, Vinyl, Wood
Fireplaces Type Great Room
Fireplace Yes
Appliance Built-In Range, Dishwasher, Electric Cooktop, Exhaust Fan, Electric Oven, Freezer, Disposal, Gas Water Heater, Ice Maker, Microwave, Refrigerator, VentedExhaust Fan, Water To Refrigerator, Water Heater, Dryer, Washer
Laundry Washer Hookup, Electric Dryer Hookup, Gas Dryer Hookup, In Garage
Exterior
Exterior Feature Lighting, Rain Gutters
Garage Spaces 2.0
Garage Description 2.0
Fence Excellent Condition, Wood
Pool None
Community Features Biking, Storm Drain(s), Street Lights, Sidewalks, Urban
Utilities Available Cable Connected, Electricity Connected
View Y/N Yes
View Neighborhood
Roof Type Composition
Porch Brick, Open, Patio
Attached Garage Yes
Total Parking Spaces 2
Private Pool No
Building
Lot Description 0-1 Unit/Acre, Back Yard, Cul-De-Sac, Front Yard, Irregular Lot, Lawn, Landscaped, Level
Faces Southwest
Story 1
Entry Level One
Foundation Pillar/Post/Pier
Sewer Public Sewer
Water Public
Architectural Style Traditional
Level or Stories One
Additional Building Shed(s)
New Construction No
Construction Status Updated/Remodeled,Turnkey
Schools
School District Grossmont Union
Others
Senior Community No
Tax ID 4866901200
Security Features Carbon Monoxide Detector(s),Smoke Detector(s)
Acceptable Financing Cash, Cash to New Loan, Conventional, Government Loan, VA Loan
Listing Terms Cash, Cash to New Loan, Conventional, Government Loan, VA Loan
Financing VA
Special Listing Condition Standard
Read Less
Want to know what your home might be worth? Contact us for a FREE valuation!

Our team is ready to help you sell your home for the highest possible price ASAP

Bought with Michael Minotti • Cairn Realty Group, Inc.






