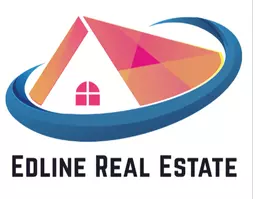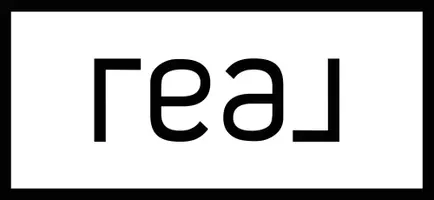19723 Trull Brook DR Tarzana, CA 91356
5 Beds
5 Baths
3,217 SqFt
OPEN HOUSE
Sat May 31, 1:00pm - 4:00pm
Sun Jun 01, 1:00pm - 4:00pm
Tue Jun 03, 11:00pm - 2:00pm
UPDATED:
Key Details
Property Type Single Family Home
Sub Type Single Family Residence
Listing Status Active
Purchase Type For Sale
Square Footage 3,217 sqft
Price per Sqft $1,086
MLS Listing ID GD25118264
Bedrooms 5
Full Baths 4
Half Baths 1
HOA Y/N No
Year Built 1977
Lot Size 0.403 Acres
Property Sub-Type Single Family Residence
Property Description
At the heart of the home is a show stopping chef's kitchen that anchors the open-concept living space. Centered around a dramatic 13.5-foot marble island, the kitchen features a built-in coffee bar, custom oak cabinetry, and top-of-the-line appliances and fixtures—offering both style and substance for everyday living or hosting unforgettable gatherings. Upstairs, retreat to the luxurious primary suite—your personal escape—featuring a spa-inspired bathroom with a custom wet room, elegant designer finishes, a custom walk-in closet, and a private expansive balcony with tranquil treetop views. Oversized sliding doors open to a spectacular, sprawling patio, creating seamless indoor-outdoor flow and transforming the space into a year-round retreat. Whether dining al fresco, lounging by the pool, or entertaining under the covered patio, every outdoor area is thoughtfully designed to expand and enhance your lifestyle. Bonus: A generous concrete pad at the side of the home offers endless potential—perfect for a sport court, ADU, studio, or whatever your vision may be. This exceptional property is the perfect fusion of modern luxury and thoughtful design—all in a location that feels like a peaceful retreat, yet remains just moments from everything. Welcome home!
Location
State CA
County Los Angeles
Area Tar - Tarzana
Zoning LARA
Rooms
Main Level Bedrooms 1
Interior
Interior Features Wet Bar, Built-in Features, Balcony, Block Walls, Separate/Formal Dining Room, Eat-in Kitchen, High Ceilings, In-Law Floorplan, Open Floorplan, Stone Counters, Recessed Lighting, Two Story Ceilings, Bar, Bedroom on Main Level, Primary Suite, Utility Room, Walk-In Closet(s)
Heating Central
Cooling Central Air
Flooring Tile, Wood
Fireplaces Type Den
Fireplace Yes
Appliance Built-In Range, Barbecue, Dishwasher, ENERGY STAR Qualified Appliances, ENERGY STAR Qualified Water Heater, Electric Water Heater, Disposal, Refrigerator, Range Hood, Tankless Water Heater, Vented Exhaust Fan, Water To Refrigerator, Water Heater
Laundry Washer Hookup, Gas Dryer Hookup, Inside, Laundry Room, Stacked, Upper Level
Exterior
Exterior Feature Barbecue
Parking Features Driveway Level, Garage
Garage Spaces 3.0
Garage Description 3.0
Fence Block, Excellent Condition, Security, Wrought Iron
Pool Heated, Private
Community Features Golf, Hiking, Storm Drain(s), Street Lights, Suburban, Sidewalks
Utilities Available Electricity Connected, Natural Gas Connected, Sewer Connected, Water Connected
View Y/N Yes
View Hills, Neighborhood
Roof Type Shingle
Accessibility Parking, Accessible Doors, Accessible Hallway(s)
Porch Concrete, Covered, Wood
Attached Garage Yes
Total Parking Spaces 3
Private Pool Yes
Building
Lot Description Sprinklers In Rear, Sprinklers In Front, Sprinkler System
Dwelling Type House
Story 2
Entry Level Two
Sewer Public Sewer
Water Public
Architectural Style Modern
Level or Stories Two
New Construction No
Schools
School District Los Angeles Unified
Others
Senior Community No
Tax ID 2180017009
Acceptable Financing Cash, Conventional
Listing Terms Cash, Conventional
Special Listing Condition Standard







