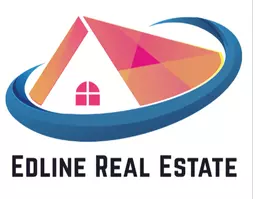1046 Eclipse CT Ontario, CA 91762
4 Beds
2 Baths
1,800 SqFt
OPEN HOUSE
Sat May 17, 12:00pm - 4:00pm
Sun May 18, 11:00am - 3:00pm
UPDATED:
Key Details
Property Type Single Family Home
Sub Type Single Family Residence
Listing Status Active
Purchase Type For Sale
Square Footage 1,800 sqft
Price per Sqft $449
MLS Listing ID WS25104875
Bedrooms 4
Full Baths 2
HOA Y/N No
Year Built 1977
Lot Size 7,257 Sqft
Property Sub-Type Single Family Residence
Property Description
Location
State CA
County San Bernardino
Area 686 - Ontario
Zoning R-1
Rooms
Main Level Bedrooms 4
Interior
Interior Features All Bedrooms Down
Heating Central
Cooling Central Air
Fireplaces Type Family Room
Fireplace Yes
Laundry Inside
Exterior
Garage Spaces 2.0
Garage Description 2.0
Pool None
Community Features Curbs
View Y/N No
View None
Attached Garage Yes
Total Parking Spaces 2
Private Pool No
Building
Lot Description Back Yard
Dwelling Type House
Story 1
Entry Level One
Sewer Public Sewer
Water Public
Level or Stories One
New Construction No
Schools
School District Ontario-Montclair
Others
Senior Community No
Tax ID 1011572100000
Acceptable Financing Cash, Cash to New Loan, Conventional, FHA, VA Loan
Listing Terms Cash, Cash to New Loan, Conventional, FHA, VA Loan
Special Listing Condition Standard







