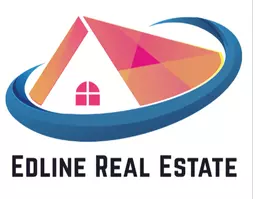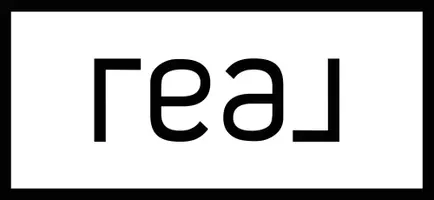7391 Blue Oak RD Riverside, CA 92507
3 Beds
2 Baths
1,854 SqFt
OPEN HOUSE
Sat Apr 05, 12:00pm - 3:30pm
Sun Apr 06, 11:00am - 2:00pm
UPDATED:
Key Details
Property Type Single Family Home
Sub Type Single Family Residence
Listing Status Active
Purchase Type For Sale
Square Footage 1,854 sqft
Price per Sqft $377
MLS Listing ID IG25073576
Bedrooms 3
Full Baths 2
Construction Status Turnkey
HOA Y/N No
Year Built 2016
Lot Size 8,276 Sqft
Property Sub-Type Single Family Residence
Property Description
This exceptional home features paid-off solar panels, a newer water softener, and a tankless water heater, ensuring both energy efficiency and modern convenience. As you step inside, you'll immediately be impressed by the open floor plan, highlighted by upgraded floors and carpet in the bedrooms, high ceilings, and custom shutters. The kitchen is a true standout, featuring a large quartz island, upgraded cabinetry, KitchenAid stainless steel appliances. The three bedrooms, laundry room, and bathroom are all thoughtfully laid out, creating a functional and comfortable space. The flexible layout includes a spacious office that can easily be converted into a 4th bedroom—complete with a cutout to close off for a closet. The front yard is beautifully landscaped, offering fantastic curb appeal, while the expansive backyard is an entertainer's dream. It's perfect for hosting guests, relaxing with family, and taking in the breathtaking views. There's plenty of space for building a custom pool, so you can truly make the most of the elevated views and outdoor living. Enjoy the cozy sitting area, a built-in gas BBQ, and several fruit trees—creating a serene, private oasis in your own backyard. With great schools nearby, no HOA, and a low 1.5% tax rate, this home truly offers incredible value. Don't miss your chance—this one won't last long!
Location
State CA
County Riverside
Area 252 - Riverside
Rooms
Other Rooms Shed(s)
Main Level Bedrooms 1
Interior
Interior Features Eat-in Kitchen, Quartz Counters, Recessed Lighting, All Bedrooms Down, Walk-In Closet(s)
Heating Central
Cooling Central Air
Flooring Vinyl
Fireplaces Type None
Fireplace No
Appliance Electric Range, Gas Range, Water Softener, Tankless Water Heater
Laundry Washer Hookup, Gas Dryer Hookup, Laundry Room
Exterior
Parking Features Assigned, Driveway, Garage, Paved
Garage Spaces 2.0
Garage Description 2.0
Fence Vinyl, Wrought Iron
Pool None
Community Features Curbs, Foothills, Hiking, Park, Sidewalks
Utilities Available Electricity Connected, Natural Gas Connected, Sewer Connected, Water Connected
View Y/N Yes
View Hills, Neighborhood, Rocks
Roof Type Tile
Porch Concrete
Attached Garage Yes
Total Parking Spaces 2
Private Pool No
Building
Lot Description Back Yard, Garden, Lawn
Dwelling Type House
Faces East
Story 1
Entry Level One
Foundation Slab
Sewer Public Sewer
Water Public
Architectural Style Traditional
Level or Stories One
Additional Building Shed(s)
New Construction No
Construction Status Turnkey
Schools
School District Riverside Unified
Others
Senior Community No
Tax ID 255451006
Security Features Security System,Smoke Detector(s)
Acceptable Financing Cash, Conventional, Fannie Mae
Listing Terms Cash, Conventional, Fannie Mae
Special Listing Condition Standard







