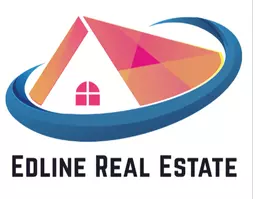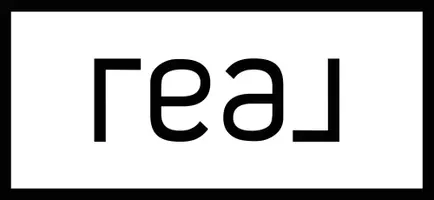3086 Grove ST Ventura, CA 93003
3 Beds
3 Baths
2,286 SqFt
OPEN HOUSE
Sat Apr 05, 1:00pm - 3:00pm
Sun Apr 06, 1:00pm - 3:00pm
Thu Apr 17, 10:00am - 1:00pm
UPDATED:
Key Details
Property Type Single Family Home
Sub Type Single Family Residence
Listing Status Active
Purchase Type For Sale
Square Footage 2,286 sqft
Price per Sqft $960
Subdivision Ventura Developers - 0273
MLS Listing ID V1-29039
Bedrooms 3
Full Baths 3
HOA Y/N No
Year Built 1980
Lot Size 8,712 Sqft
Property Sub-Type Single Family Residence
Property Description
Location
State CA
County Ventura
Area Vc29 - Hillside Above Poli St./ Foothill Rd
Zoning R1-7
Interior
Interior Features Balcony, High Ceilings
Heating Central, Forced Air, Natural Gas
Cooling None
Fireplaces Type Gas, Living Room
Inclusions Some furnishings are negotiable.
Fireplace Yes
Appliance Dishwasher, Gas Range, Refrigerator, Dryer, Washer
Laundry Laundry Room
Exterior
Parking Features Direct Access, Garage
Garage Spaces 2.0
Garage Description 2.0
Pool In Ground
Community Features Curbs, Foothills, Gutter(s), Hiking
View Y/N Yes
View City Lights, Coastline, Ocean, Panoramic
Roof Type Composition
Porch Concrete
Attached Garage Yes
Total Parking Spaces 2
Private Pool Yes
Building
Lot Description Gentle Sloping, Landscaped
Dwelling Type House
Story 1
Entry Level Two
Sewer Public Sewer
Water Public
Level or Stories Two
Others
Senior Community No
Tax ID 0740092030
Acceptable Financing Cash, Cash to New Loan, Conventional
Green/Energy Cert Solar
Listing Terms Cash, Cash to New Loan, Conventional
Special Listing Condition Standard
Virtual Tour https://my.matterport.com/show/?m=bLgjmPgAkxi&brand=0&mls=1&







