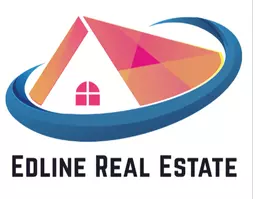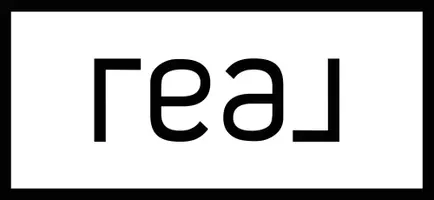133 S Oakhurst DR #101 Beverly Hills, CA 90212
2 Beds
2 Baths
1,751 SqFt
OPEN HOUSE
Sun Apr 06, 2:00pm - 5:00pm
UPDATED:
Key Details
Property Type Condo
Sub Type Condominium
Listing Status Active
Purchase Type For Sale
Square Footage 1,751 sqft
Price per Sqft $912
MLS Listing ID 25518839
Bedrooms 2
Full Baths 2
Condo Fees $828
Construction Status Updated/Remodeled
HOA Fees $828/mo
HOA Y/N Yes
Year Built 1974
Lot Size 0.558 Acres
Property Sub-Type Condominium
Property Description
Location
State CA
County Los Angeles
Area C01 - Beverly Hills
Zoning BHR4*
Interior
Interior Features Breakfast Bar, Separate/Formal Dining Room, Living Room Deck Attached, Walk-In Closet(s)
Heating Central
Cooling Central Air
Fireplaces Type Gas, Living Room
Furnishings Unfurnished
Fireplace Yes
Appliance Dishwasher, Electric Cooktop, Disposal, Microwave, Oven, Refrigerator, Dryer, Washer
Exterior
Parking Features Assigned, Controlled Entrance, Covered, Garage, Community Structure, Tandem
Garage Spaces 2.0
Garage Description 2.0
Pool None
Community Features Gated
View Y/N No
View None
Porch Open, Patio
Total Parking Spaces 2
Private Pool No
Building
Faces East
Story 1
Entry Level Multi/Split
Sewer Other
Architectural Style Tudor
Level or Stories Multi/Split
New Construction No
Construction Status Updated/Remodeled
Schools
School District Beverly Hills Unified
Others
Pets Allowed Yes
Senior Community No
Tax ID 4331018101
Security Features Fire Detection System,Gated Community,Smoke Detector(s)
Financing Cash,Conventional
Special Listing Condition Standard
Pets Allowed Yes







