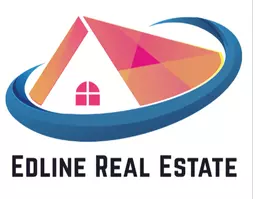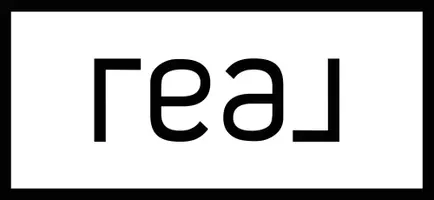7612 Appleby Huntington Beach, CA 92648
4 Beds
3 Baths
1,954 SqFt
OPEN HOUSE
Fri Apr 04, 10:30am - 1:30pm
Sat Apr 05, 1:00pm - 4:00pm
Sun Apr 06, 1:00pm - 4:00pm
UPDATED:
Key Details
Property Type Single Family Home
Sub Type Single Family Residence
Listing Status Active
Purchase Type For Sale
Square Footage 1,954 sqft
Price per Sqft $767
Subdivision California Classics (15) (Cali)
MLS Listing ID OC25070638
Bedrooms 4
Full Baths 2
Half Baths 1
Construction Status Updated/Remodeled,Turnkey
HOA Y/N No
Year Built 1972
Lot Size 6,298 Sqft
Property Sub-Type Single Family Residence
Property Description
Location
State CA
County Orange
Area 15 - West Huntington Beach
Interior
Interior Features Ceiling Fan(s), Separate/Formal Dining Room, Granite Counters, Pantry, Recessed Lighting, All Bedrooms Up, Primary Suite
Heating Central, Forced Air
Cooling Central Air
Flooring Laminate, Stone
Fireplaces Type Family Room, Gas Starter, Wood Burning
Inclusions none
Fireplace Yes
Appliance Dishwasher, Free-Standing Range, Disposal
Laundry Washer Hookup, Inside, Laundry Room
Exterior
Parking Features Direct Access, Driveway, Garage, RV Access/Parking
Garage Spaces 2.0
Garage Description 2.0
Pool None
Community Features Curbs, Gutter(s), Storm Drain(s), Street Lights, Suburban, Sidewalks, Park
Utilities Available Cable Available, Electricity Connected, Natural Gas Connected, Sewer Connected, Underground Utilities, Water Connected
View Y/N No
View None
Accessibility None
Porch Covered, Front Porch, Patio
Attached Garage Yes
Total Parking Spaces 2
Private Pool No
Building
Lot Description Back Yard, Corner Lot, Front Yard, Lawn, Landscaped, Near Park, Yard
Dwelling Type House
Story 2
Entry Level Two
Sewer Public Sewer
Water Public
Level or Stories Two
New Construction No
Construction Status Updated/Remodeled,Turnkey
Schools
Elementary Schools Hope View
Middle Schools Mesa View
High Schools Ocean View
School District Huntington Beach Union High
Others
Senior Community No
Tax ID 15906301
Acceptable Financing Cash, Cash to New Loan, Conventional, 1031 Exchange, FHA, Fannie Mae, Freddie Mac
Green/Energy Cert Solar
Listing Terms Cash, Cash to New Loan, Conventional, 1031 Exchange, FHA, Fannie Mae, Freddie Mac
Special Listing Condition Standard, Trust







