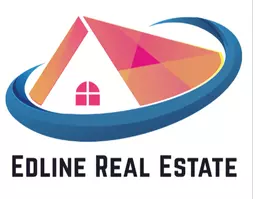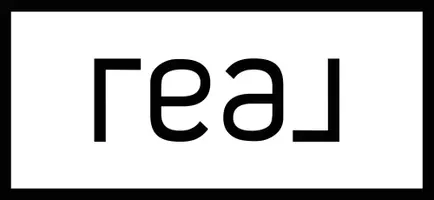931 Nettle CT Corona, CA 92878
3 Beds
3 Baths
1,485 SqFt
OPEN HOUSE
Sat Apr 05, 12:00pm - 4:00pm
UPDATED:
Key Details
Property Type Single Family Home
Sub Type Single Family Residence
Listing Status Active
Purchase Type For Sale
Square Footage 1,485 sqft
Price per Sqft $457
Subdivision Parkside Green
MLS Listing ID PW25070078
Bedrooms 3
Full Baths 2
Half Baths 1
Condo Fees $81
Construction Status Updated/Remodeled
HOA Fees $81/mo
HOA Y/N Yes
Year Built 1996
Lot Size 3,049 Sqft
Property Sub-Type Single Family Residence
Property Description
The kitchen features modern appliances, ample counter space, and a breakfast bar, perfect for casual dining. Each bedroom is generously sized, with the master suite boasting an en-suite bathroom for added privacy.
The outdoor space is equally impressive providing a private atmosphere for entertaining and ample room for pets to enjoy the outdoors. This home combines comfort, style, and convenience, making it a fantastic choice for buyers looking to settle into a peaceful neighborhood and enjoy the community amenities that includes a playground, providing a safe environment for children to play and a basketball court for sports enthusiasts to enjoy.
Location
State CA
County Riverside
Area 248 - Corona
Interior
Interior Features Breakfast Bar, Ceiling Fan(s), Crown Molding, Separate/Formal Dining Room, High Ceilings, Open Floorplan, Quartz Counters, See Remarks, Two Story Ceilings, Wired for Sound, All Bedrooms Up
Heating Central, Forced Air, Fireplace(s), Natural Gas
Cooling Central Air
Flooring Laminate, See Remarks, Tile
Fireplaces Type Family Room
Fireplace Yes
Appliance Dishwasher, Gas Cooktop, Gas Range, Gas Water Heater, Microwave, Refrigerator, Dryer, Washer
Laundry Laundry Room, See Remarks
Exterior
Parking Features Concrete, Direct Access, Garage
Garage Spaces 2.0
Garage Description 2.0
Fence Wood
Pool None
Community Features Park, Gated
Utilities Available Sewer Available, Sewer Connected
Amenities Available Sport Court, Playground
View Y/N No
View None
Roof Type Tile
Accessibility Safe Emergency Egress from Home
Porch Concrete, Covered, Patio
Attached Garage Yes
Total Parking Spaces 2
Private Pool No
Building
Lot Description Back Yard, Level, Paved, Yard
Dwelling Type House
Story 2
Entry Level Two
Foundation Slab
Sewer Public Sewer
Water Public
Architectural Style Traditional
Level or Stories Two
New Construction No
Construction Status Updated/Remodeled
Schools
Middle Schools Auburndale
High Schools Norco
School District Corona-Norco Unified
Others
HOA Name Parkside Green HOA
Senior Community No
Tax ID 119522004
Security Features Gated Community
Acceptable Financing Cash to New Loan, Conventional, FHA, Fannie Mae, VA Loan
Listing Terms Cash to New Loan, Conventional, FHA, Fannie Mae, VA Loan
Special Listing Condition Standard







